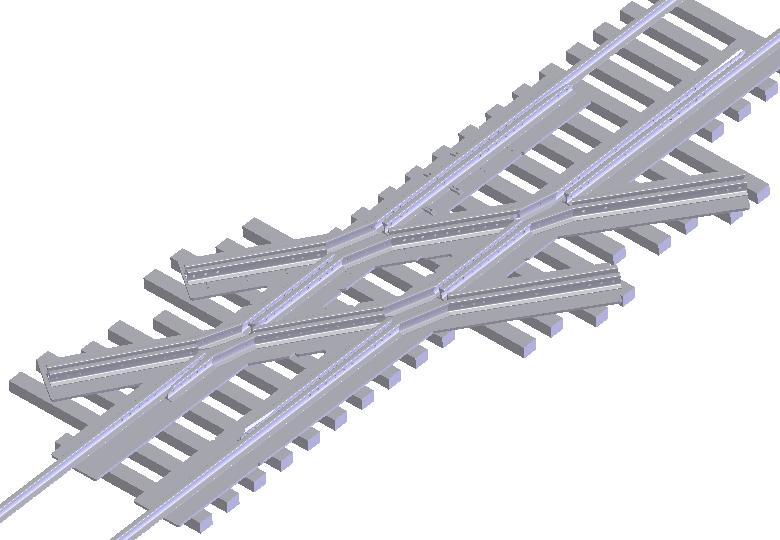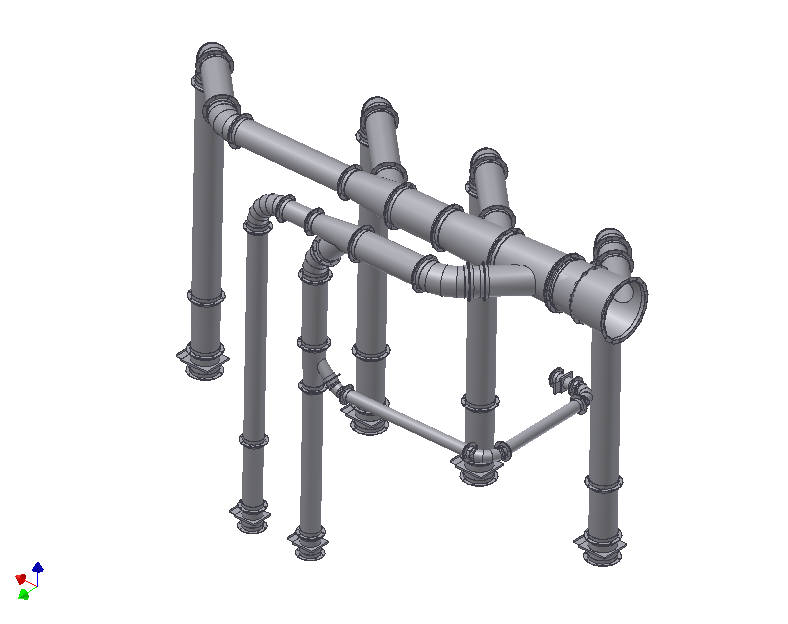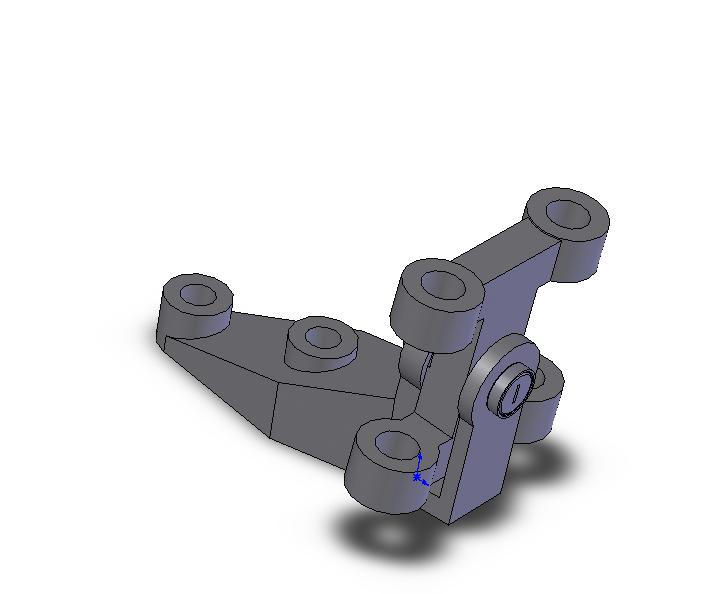Planning an Office or Construction Trailer ?
Office trailer installations often require building permits and the drawing package that goes with it. It really depends on the municipality. Even though most office and construction are built to National building codes you still might find yourself requireing a permit.
Some municipalities have made exceptions for construction trailers based on the fact that many times these structures are temporary and are only left in place as long as construction continues. Temporary trailers will have their own electrical generators and if washrooms are required they will be separate portable structures.
But many trailers are installed on a pretty much permanent basis and often close to or inside existing structures. There are the ones that need building permits. Quite often they are connected to water and sewer lines and require those connections to be approved and detailed.
As well, many trailer installations are designed to be joined together, creating a more or less permanent structure in the eyes of the building department
When a trailer requires a building permit, it is treated just any new commercial structure. You have to determine wind and snow loads and show that the trailer can support them. The trailer manufacturer may already provide this information for the permit package.
Commercial Office Trailer
Just as a commercial office you have to show barrier free construction. Obviously this can be a problem on a construction site. There wont be any room for ramps and accessible washrooms and fixtures. Some towns and cities recognize this but it remains a potential stumbling block
Zoning is also something that needs to be looked into. There may be restrictions or the need for a zoning variance on using an office trailer in a residential area for example.
Most building permit applications require you to submit a site plan showing the proposed location of the trailer, setbacks from property lines, sidewalks and roads and the location of adjacent buildings. You need to show if your installation requires multiple trailers even if they are ultimately going to be joined into a single structure
Plans, elevations and sections of the trailer will be needed showing heights and clearances as well as connections to electricity, water and sewer. Specifications for anchoring and fastening should be noted along with types of electrical disconnect and relavant plumbing fittings.
Even without the need or building permits if you are planning an office trailer it can help to have a proposed layout of the interior to make sure you have enough room for the workflow, with space for drawing layout, punch list meetings as well as connections to WLANs and Internet.
Foundation plans also come in handy for determining access and egress from the trailer. Even though the trailer has wheels it will still need a secure pad to sit on as well as blocking and access stairs.



