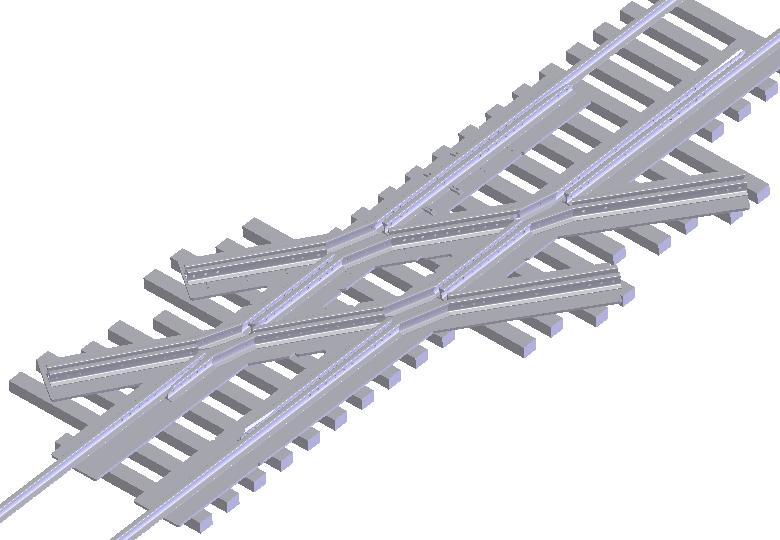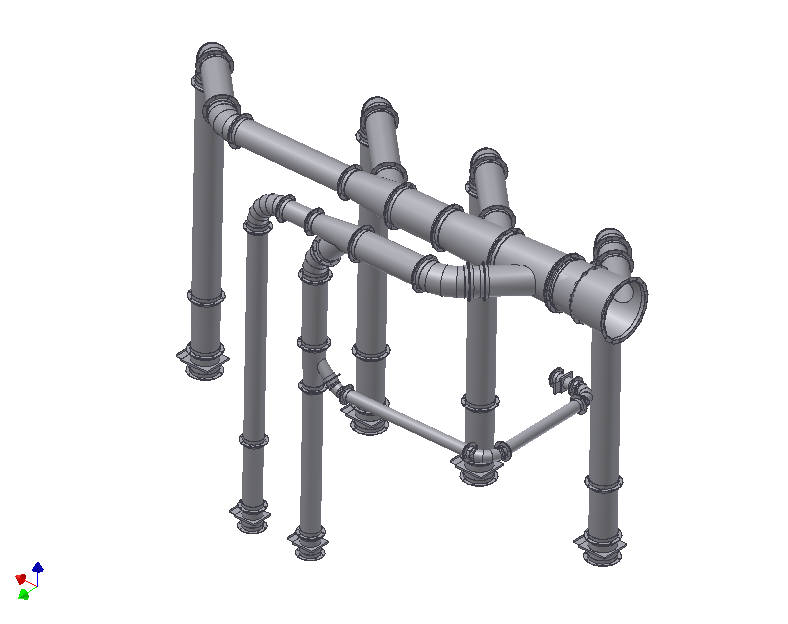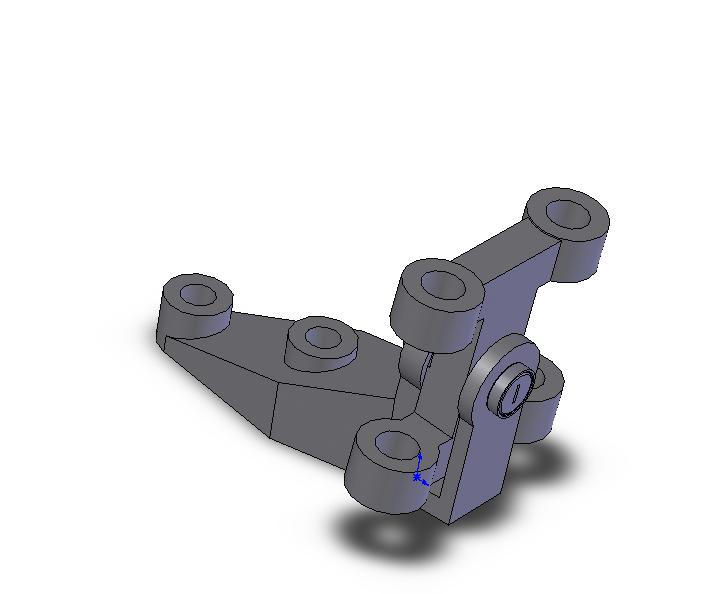Do you need Architectural Details & Plans ?
Architectural details & plans that AAA Drafting has worked on include cladding details for both residential and industrial construction incorporating some of the latest advances in rain screen wall construction. As well, architectural construction details for transit platforms using composite plastics as opposed to concrete construction. What follows are some page I have put together to go into these types of projects in a little more detail.
Shipping container door details looks at ways to frame out and install doors in shipping containers that are bulding permit compliant as well as structurally sound.
The Rain screen page talks about the whole process of providing architectural details & plans of rain screen wall systems using a variety of facade materials. The page talks about some of the factors that have to be decided in order to install a rain screen system on a variety of different substrates and conditions.
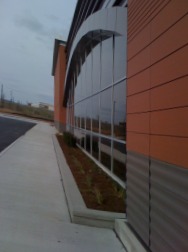 The Facade Panels page talks about the use of materials such as Porcelain, Zinc and Prepainted steel. These materials are being used more frequently in rainscreen systems.
The Facade Panels page talks about the use of materials such as Porcelain, Zinc and Prepainted steel. These materials are being used more frequently in rainscreen systems.
The Canadian supermarket shown in the picture on the left has a porcelain tile rainscreen system made by a German company called Agrob-Buchtal.
The system included vertical rails installed over plywood sheathing with hooks that pickup grooves cast into the back of the cladding panels
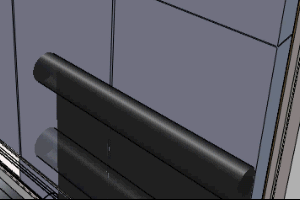
Architectural drawings are as important for the cladding materials as well as for different types of air barriers and housewrap that are now speciifed for rain screen projects. These high tech barriers allow buildings to breathe without losing heat and cold
Steel Building Insulation Panels provide a means of energy savings for building owners. This page talks about the construction of new types of insulating panels.
Rooftop solar installations require a proper mounting system to make sure the panels stay on the roof and work well throughout their entire service life. The Rooftop Solar Panel Mounts page covers some of the important considerations required in solar panel installation.
Floor plans and plant layouts are often necessary for things such as fire exit plans and for trying out the locations of new plant processes and machinery prior to installation. Or perhaps a new office layout that allows for company growth. Sometimes these drawings are required for building permits but quite often they are needed for internal planning purposes.
The Home Plans page gives a wide choice of house plans to use if you are planning to build a new home. If you are calling from Ontario, Canada be advised that the Ontario Building Code requires that all drafters be certified through the province. Many renovation projects will require an Architects stamp or a Professional Engineers stamp and sometimes both. If you are unclear just ask.
If you need more information about any of these areas, let me know and I will send you a sample of our architectural drafting, architectural detail drawings and architectural construction details.
As I surfing the internet, i often run into really interesting videos about architecture, construction and building science, here are some of my favourites:
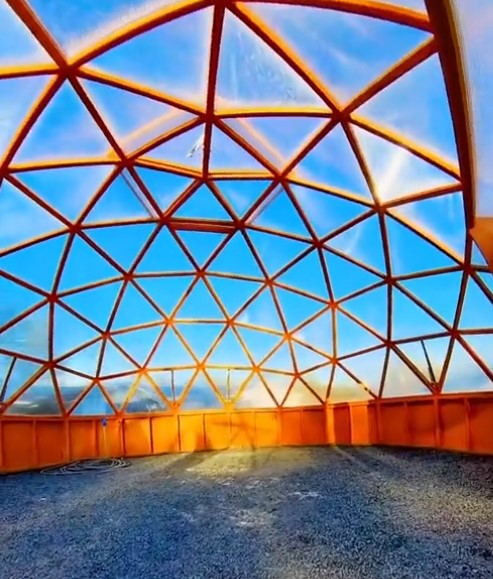
Take a look at this video showing Geodesic dome construction by @Trilliumhomes on TikTok. Love the way he streamlines and simplifies the construction of the basic geodesic dome triangle elements. The one thing I cant see from the video is how they flash the connections on the outside to prevent any rain from coming in contact with the wood but this guy and his favourite friend in the world certainly build a beautiful looking dome.

