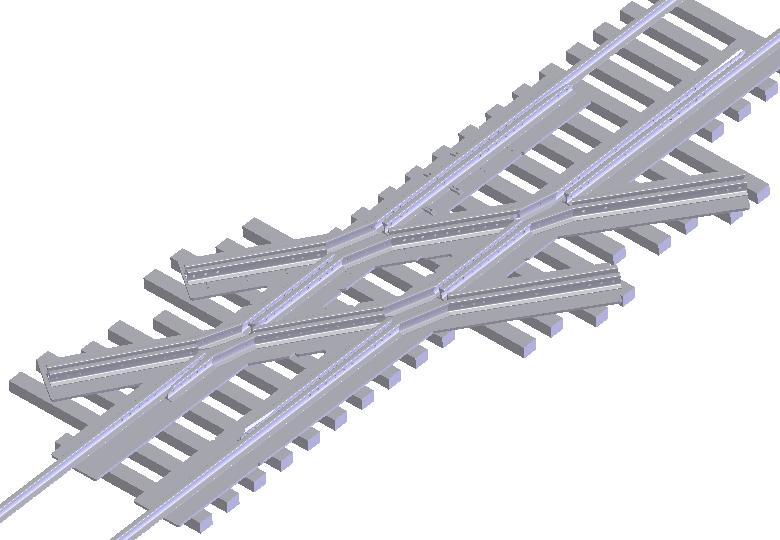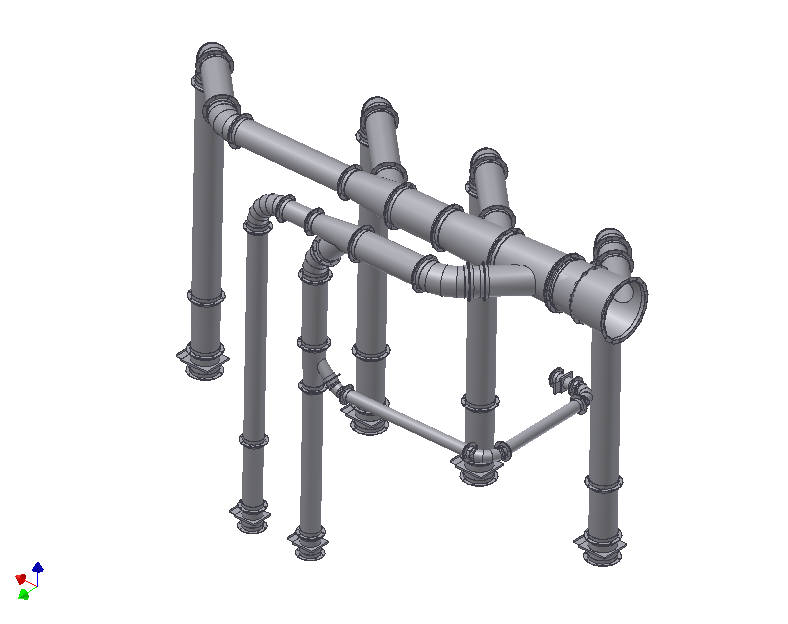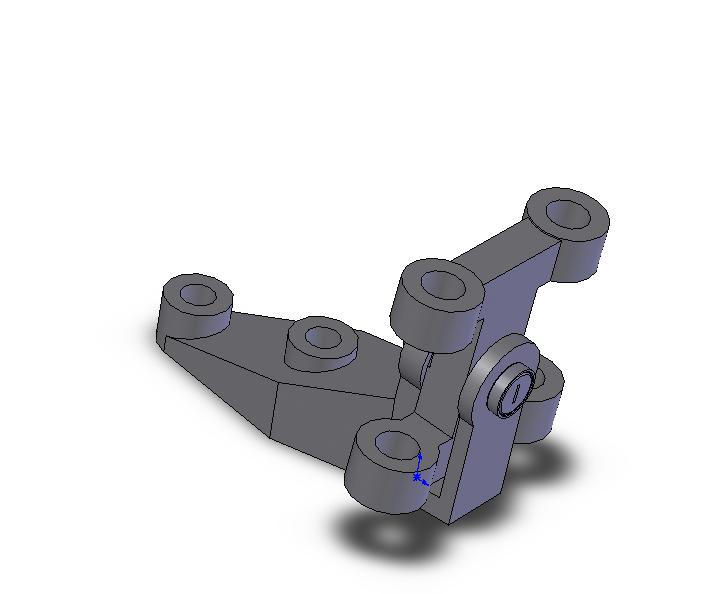Copper Cladding
Copper Cladding has a rich history, being used for centuries in historic churches as well as being a material that is raditional in Canadian architecture. Designing with copper cladding usually starts from from a known line. Architectural cladding drawings will supply the lines that are important to the architect.
For example, horizontal cladding may be required to line up with the finished window size at the head and the sill. The architect will show how many panels are desired to span the window. Dividing the window frame size by the number of panels will give the panel width including any reveal.
Materials
Copper cladding is available in sheets as well as brake-formed panels. There are more traditional pure copper panels as well as more recently, copper plated on stainless steel. The latter can be a very cost effective way of gaining the look of copper while staying within tight budgets.
Erection direction
The orientation of the cladding profile is important. In hidden fastener styles of cladding the panels must be installed so that there are no voids that can trap water. Keeping the voids open to the bottom allows the wall to drain.
The installation process has to be planned out on paper to make sure there are no unanticipated changes in direction brought about by site conditions. An arrow indicating erection direction can be placed on each elevation as well as a start indicator to help the installer organize the installation of panels.
Grain Direction
Many types of cladding have a grain that must lie in a specific direction, often specified by the architect. This grain direction must be carried through all the fabrication drawings right from the elevations to the work orders to the unwinding of material from the coil or from the cutting out of sheet.
Fastener Selection and Electrolytic Corrosion
Copper cladding requires matching fasteners. If copper cladding is brought in contact with another metal such as steel, electrolytic corrosion can occur. Steel fasteners for example would be eaten away. For this same reason the flashing material must also be copper.
A wood substrate will be necessary to separate the copper cladding from its steel sub-girt support system. Flashing Coordination with trades is important when flashing.
Installation
The responsibility for window head, sill and jamb flashings is often divided among trades based on order of operations. For example it makes sense for the window contractor to be responsible for the sill flashing, since that flashing often has to be installed to make a starting point for window installation. The side jambs and head flashing are often the responsibility of the cladding contractor since these can be added later prior to the window being caulked and even after that has occured.
With materials like copper cladding it may be necessary for the cladding contractor to be responsible for the window sill and in that case there will have to be coordination with the window contractor. Design details must delineate the responsibility for particular flashings especially when working around windows and doors.



