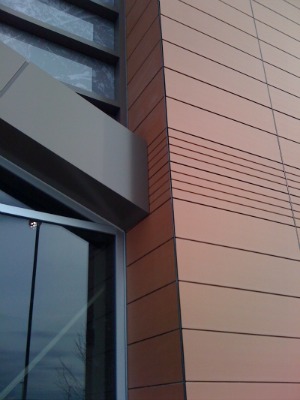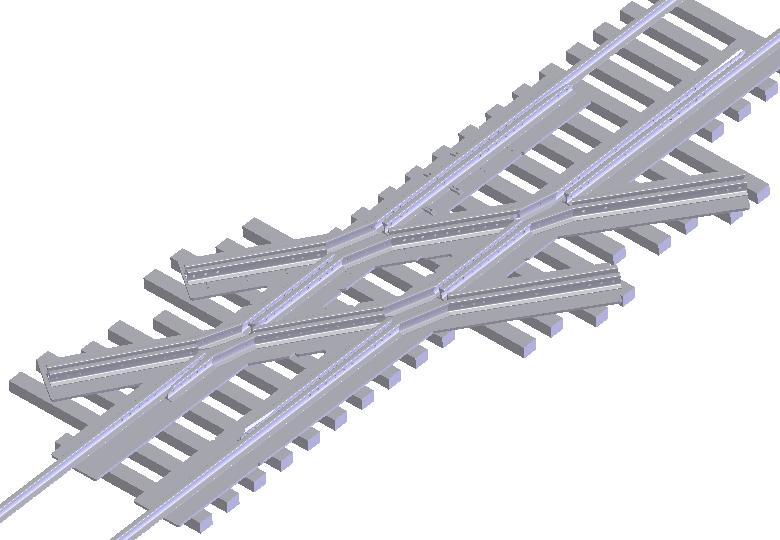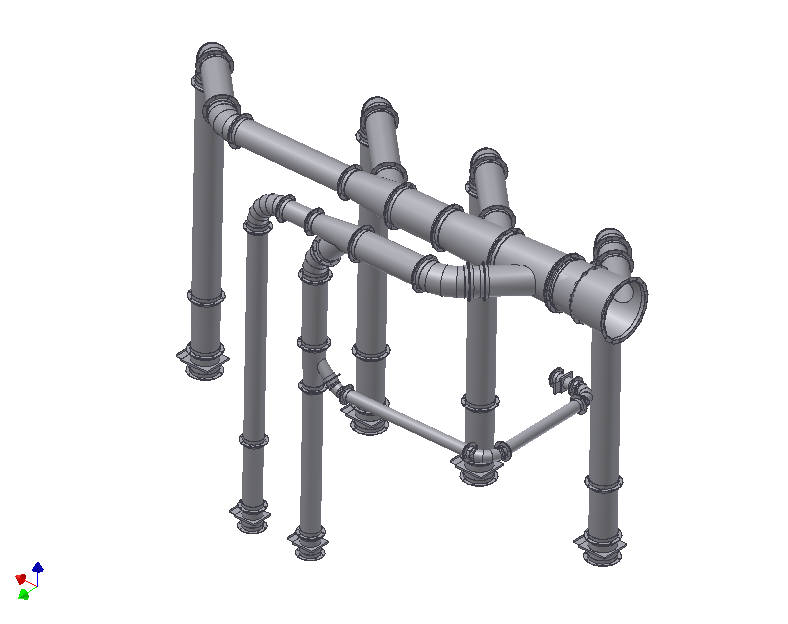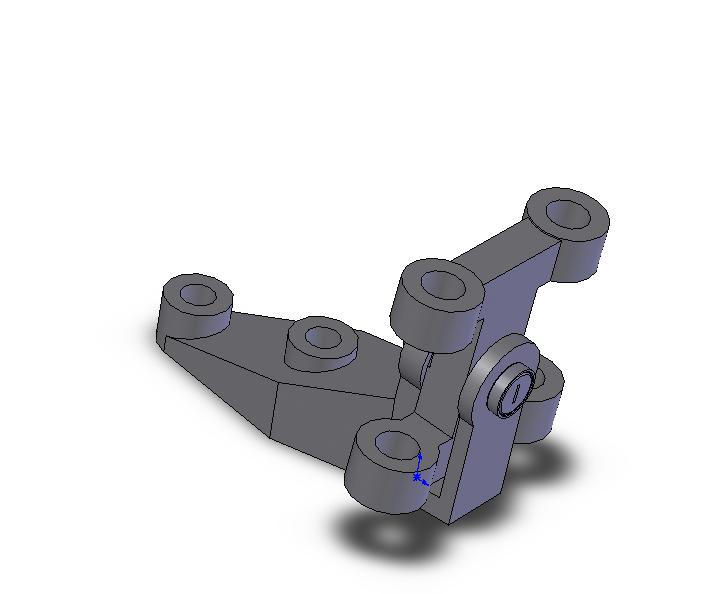Facade system detailing
Facade system details are important for the proper installation of a reverse ventilated rain screen system. A facade system is usually retrofit on residential, industrial or commercial buildings to both improve the performance of the original wall and to give the wall an updated and pleasing appearance.
Facade panels are very popular in Europe, but they are catching on in North America, due to flexibility they give the architect in terms of aesthetic. In addition a facade system is designed to work together in building wall systems that reduce energy losses.

The picture above shows a facade system from Agrob -Buchtal in Germany using porcelain panels which are hung from the rear using their proprietary clip system.
Fiber cement panels are common, although composite plastic panels and wood are also used. The panels are attached to a system of sub-girts which support the panels and provide an air space for condensation to escape. The girts can also provide space to attach dense insulation to improve the thermal properties of the wall.
Between the facade panel and the girts there is usually a high performance vapour barrier such as Delta Vent-S which is carefully overlapped to provide a continuous barrier against air and water infiltration. The barrier allows air to pass while blocking and redirecting moisture, allowing the wall to breathe and shed harmful moisture buildup.
The facade system panels themselves may be held on with specially designed rivets or screws. The spacing of these fasteners is important when dealing with multi-story buildings where wind and snow loading may exceed the load of the panel itself. The rivet spacing and sub-girt thicknesses are usually carefully selected by an engineer familiar with these products.
Depending on the type of wall these panels are being installed on, the engineer may also have to specify special sub girts for carrying heavy panel loads as well as special connections that allow the underlying wall to move and deflect.
In the present day there are a myriad of material choices that are available to Architects to create a new facade or reface an old one. Fiber cement is very popular and is available in a range of colors and finishes some of which dont look like cement at all. Tried and true materials such as steel cladding are available and have been upgrade to perform well as a rain-screen system.
Traditional materials such as copper cladding are also being adapted.
AAA Drafting has worked on facade system details for a wide variety of panel types and wall types. If you need a set off standard details made to augment your construction drawings, please call or contact us.
Return from facade panels to the home page.
return from facade panels to the Architectural Drafting section.



